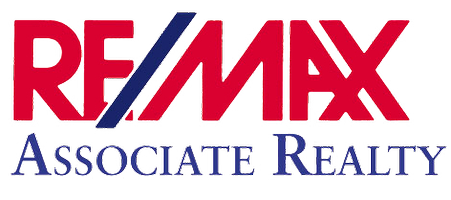UPDATED:
Key Details
Property Type Single Family Home
Sub Type Single Family Residence
Listing Status Active
Purchase Type For Sale
Square Footage 4,281 sqft
Price per Sqft $204
Subdivision Belmond Reserve Ph 3
MLS Listing ID TB8379536
Bedrooms 5
Full Baths 4
Half Baths 1
Construction Status Completed
HOA Fees $99/ann
HOA Y/N Yes
Originating Board Stellar MLS
Annual Recurring Fee 99.0
Year Built 2023
Annual Tax Amount $12,640
Lot Size 7,405 Sqft
Acres 0.17
Property Sub-Type Single Family Residence
Property Description
Step inside to find an open-concept layout with soaring ceilings, abundant natural light, and elegant finishes throughout. The gourmet kitchen features beautiful quartz countertops, high-end stainless steel appliances, a massive center island, and a walk-in pantry—perfect for the home chef. Living area windows and sliding doors are equipped with motorized shades for instant privacy.
Enjoy the Florida lifestyle in your private backyard oasis. Complete a modern heated saltwater pool and spa with a covered lanai topped off with high-quality natural marble pavers on the entire deck and the pool coping. This thoughtfully designed outdoor living space is ideal for relaxing or hosting gatherings all year round.
The second-floor owner's suite is a true retreat with a luxurious Owner's Bath Extended Walk-In Shower and, Tile Walls and Seat Secondary Baths Tub Wall Tile, Comfort height vanity cabinets with Quartz Countertops, and dual Ceramic Undermount Sinks in the Owner's Bath with his& her walk-in closet.
Additional highlights include four spacious bedrooms, a bonus flex room with surround speakers installed, and a 3 car extended garage that can hold another car.
This home offers privacy and easy access to top-rated schools, shopping, dining, and major highways.
Don't miss your opportunity to own one of the most desirable models in Riverview—schedule your private showing today!
Location
State FL
County Hillsborough
Community Belmond Reserve Ph 3
Area 33579 - Riverview
Zoning PD
Interior
Interior Features Built-in Features, Ceiling Fans(s), Crown Molding, High Ceilings, In Wall Pest System, Living Room/Dining Room Combo, Open Floorplan, PrimaryBedroom Upstairs, Smart Home, Solid Wood Cabinets, Walk-In Closet(s), Window Treatments
Heating Central
Cooling Central Air
Flooring Carpet, Tile
Fireplace false
Appliance Built-In Oven, Cooktop, Dishwasher, Disposal, Dryer, Electric Water Heater, Exhaust Fan, Microwave, Range Hood, Refrigerator, Washer, Water Softener
Laundry Laundry Room
Exterior
Exterior Feature Rain Gutters, Sidewalk, Sliding Doors
Parking Features Covered, Off Street
Garage Spaces 3.0
Pool Deck, Gunite, In Ground, Lighting, Salt Water, Tile
Utilities Available Cable Available, Electricity Connected
View Pool
Roof Type Shingle
Porch Covered, Deck, Front Porch, Patio
Attached Garage false
Garage true
Private Pool Yes
Building
Lot Description Cul-De-Sac
Story 2
Entry Level Two
Foundation Slab
Lot Size Range 0 to less than 1/4
Sewer Public Sewer
Water Public
Architectural Style Colonial
Structure Type Block,Stone,Stucco,Vinyl Siding,Frame
New Construction false
Construction Status Completed
Schools
Elementary Schools Summerfield-Hb
Middle Schools Barrington Middle
High Schools East Bay-Hb
Others
Pets Allowed Yes
Senior Community No
Ownership Fee Simple
Monthly Total Fees $8
Acceptable Financing Cash, Conventional, FHA, USDA Loan, VA Loan
Membership Fee Required Required
Listing Terms Cash, Conventional, FHA, USDA Loan, VA Loan
Special Listing Condition None
Virtual Tour https://www.propertypanorama.com/instaview/stellar/TB8379536




