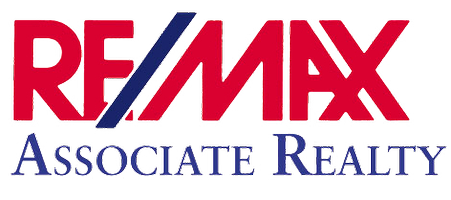UPDATED:
Key Details
Property Type Single Family Home
Sub Type Single Family Residence
Listing Status Active
Purchase Type For Sale
Square Footage 1,728 sqft
Price per Sqft $398
Subdivision Allendale Terrace
MLS Listing ID TB8380249
Bedrooms 4
Full Baths 3
HOA Y/N No
Originating Board Stellar MLS
Year Built 1925
Annual Tax Amount $5,450
Lot Size 6,969 Sqft
Acres 0.16
Lot Dimensions 69x100
Property Sub-Type Single Family Residence
Property Description
The home blends historic charm with modern updates, including original hardware, windows, and restored plaster walls. Upgraded systems include 2 New HVAC systems, New electrical wiring & 2 new electrical panels, 2 new water heaters, and 2 new electric fireplaces. The kitchen is a standout, with soft-close cabinets, granite countertops, and stainless appliances. 2 Washer/Dryer are located inside each unit. Outside, fresh landscaping and new sod for a beautiful curb appeal, while the corner lot provides ample parking. Located just blocks from shopping and dining, and minutes from downtown, this home offers convenience and charm,
Located on a high and dry corner lot, this property sustained no damage during Hurricane Helene or Hurricane Milton, offering peace of mind in storm-prone seasons. Embrace the charm and character of a historic home while enjoying the conveniences of modern living in Allendale Terrace. With shopping and dining just blocks away, and vibrant downtown less than three miles from your doorstep—filled with diverse restaurants, shops, festivals, entertainment, art galleries, museums, and stunning beaches—this is a unique opportunity you won't want to miss. Plus, Tampa International Airport, an award-winning facility, is only a 20-minute drive away, making this an ideal location for both relaxation and convenience.
Location
State FL
County Pinellas
Community Allendale Terrace
Area 33704 - St Pete/Euclid
Direction N
Interior
Interior Features Crown Molding, Eat-in Kitchen, High Ceilings, Kitchen/Family Room Combo, Living Room/Dining Room Combo, Open Floorplan, Solid Wood Cabinets, Split Bedroom, Stone Counters, Window Treatments
Heating Central
Cooling Central Air
Flooring Luxury Vinyl
Fireplaces Type Electric
Fireplace true
Appliance Dishwasher, Dryer, Electric Water Heater, Exhaust Fan, Microwave, Range, Refrigerator, Washer
Laundry Inside
Exterior
Exterior Feature Private Mailbox, Sidewalk
Parking Features Driveway, On Street, Parking Pad
Fence Fenced, Wood
Utilities Available BB/HS Internet Available, Cable Available, Electricity Connected, Sewer Connected, Water Connected
Roof Type Shingle
Garage false
Private Pool No
Building
Story 1
Entry Level One
Foundation Crawlspace, Slab
Lot Size Range 0 to less than 1/4
Sewer Public Sewer
Water None
Structure Type Concrete,Stucco,Frame
New Construction false
Others
Senior Community No
Ownership Fee Simple
Acceptable Financing Cash, Conventional, FHA, VA Loan
Listing Terms Cash, Conventional, FHA, VA Loan
Special Listing Condition None
Virtual Tour https://realestate.febreframeworks.com/sites/enpaoxw/unbranded




