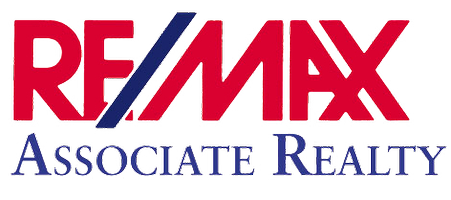UPDATED:
Key Details
Property Type Single Family Home
Sub Type Single Family Residence
Listing Status Active
Purchase Type For Sale
Square Footage 2,025 sqft
Price per Sqft $241
Subdivision River Hills Country Club Parce
MLS Listing ID TB8380963
Bedrooms 4
Full Baths 2
Half Baths 1
HOA Fees $670/qua
HOA Y/N Yes
Annual Recurring Fee 2680.0
Year Built 1995
Annual Tax Amount $3,021
Lot Size 9,583 Sqft
Acres 0.22
Lot Dimensions 65x119
Property Sub-Type Single Family Residence
Source Stellar MLS
Property Description
Freshly painted exterior and updated interior paint in the main living spaces give the home a clean, move-in-ready feel. The formal living and dining areas make a stunning first impression, while the spacious kitchen is equipped with granite countertops, stainless steel appliances, a breakfast bar, and generous cabinet space. The kitchen opens to a comfortable family room that leads out to a large screened lanai with peaceful pond views, perfect for relaxing or hosting guests.
The private primary suite includes a walk-in closet and a spa-like en-suite bath with double vanities, a garden tub, a separate walk-in shower, and updated granite countertops. All bathrooms in the home have been upgraded with granite surfaces (2025), offering a cohesive and elevated look throughout.
Three additional bedrooms are located on the opposite side of the home, providing privacy and flexibility for family or guests.
Updates include a new HVAC system (2022), roof (2015), and a water softener with a new brine tank. The entire exterior and interior living spaces have been freshly painted (2025).
River Hills is a premier golf course community offering a 24-hour manned gate, clubhouse, pool, tennis courts, playgrounds, and miles of walking paths; all just minutes from top-rated schools, shopping, and dining. HOA is $670/quarter. No CDD fees.
Location
State FL
County Hillsborough
Community River Hills Country Club Parce
Area 33596 - Valrico
Zoning PD
Interior
Interior Features Ceiling Fans(s), Eat-in Kitchen, High Ceilings, Kitchen/Family Room Combo, Solid Wood Cabinets, Split Bedroom, Thermostat, Tray Ceiling(s), Walk-In Closet(s), Window Treatments
Heating Central
Cooling Central Air
Flooring Carpet, Hardwood, Tile, Travertine
Furnishings Negotiable
Fireplace false
Appliance Dishwasher, Disposal, Electric Water Heater, Microwave, Range, Refrigerator, Wine Refrigerator
Laundry Inside
Exterior
Exterior Feature Lighting, Sidewalk
Parking Features Garage Door Opener
Garage Spaces 2.0
Community Features Clubhouse, Fitness Center, Gated Community - Guard, Golf, Park, Playground, Pool
Utilities Available BB/HS Internet Available, Cable Available, Electricity Connected, Fiber Optics, Sewer Connected, Underground Utilities, Water Connected
Waterfront Description Pond
View Y/N Yes
View Water
Roof Type Shingle
Attached Garage true
Garage true
Private Pool No
Building
Story 1
Entry Level One
Foundation Slab
Lot Size Range 0 to less than 1/4
Sewer Public Sewer
Water Public
Architectural Style Florida
Structure Type Stucco
New Construction false
Schools
Elementary Schools Lithia Springs-Hb
Middle Schools Randall-Hb
High Schools Newsome-Hb
Others
Pets Allowed Yes
HOA Fee Include Guard - 24 Hour,Pool,Security
Senior Community No
Ownership Fee Simple
Monthly Total Fees $223
Acceptable Financing Cash, Conventional, FHA, VA Loan
Membership Fee Required Required
Listing Terms Cash, Conventional, FHA, VA Loan
Special Listing Condition None
Virtual Tour https://www.propertypanorama.com/instaview/stellar/TB8380963




