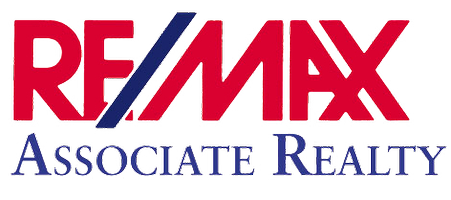OPEN HOUSE
Sat Jun 07, 12:00pm - 2:00pm
UPDATED:
Key Details
Property Type Single Family Home
Sub Type Single Family Residence
Listing Status Active
Purchase Type For Sale
Square Footage 1,862 sqft
Price per Sqft $255
Subdivision Sweetwater West
MLS Listing ID O6309550
Bedrooms 4
Full Baths 2
HOA Fees $275/qua
HOA Y/N Yes
Annual Recurring Fee 1100.0
Year Built 1997
Annual Tax Amount $6,160
Lot Size 0.350 Acres
Acres 0.35
Property Sub-Type Single Family Residence
Source Stellar MLS
Property Description
Boasting a spacious open floor plan, this 4-bedroom, 2-bathroom home features extensive modern upgrades inside and out. Highlights include: Brand new roof (2023), Fresh interior paint, new lighting fixtures, and ceiling fans throughout (2023), Fresh exterior paint (2024), Durable new LVP flooring throughout the home (2023), Stylish granite countertops with new cabinetry and hardware in the kitchen (2023), New garbage disposal and dishwasher (2024), New washer and dryer and refrigerator (2023), Stainless steel appliances including over-the-range microwave, smooth top stove, and dishwasher, New electric water heater, Upgraded bathrooms: new toilets in both the hall and primary bath; the primary bathroom also features new granite countertops, updated cabinets, brushed nickel faucets, and new hardware, New garage door opener.
Enjoy the Florida lifestyle with spacious indoor and outdoor living, ideal for families, professionals, or anyone seeking comfort in a serene setting.
Conveniently located just minutes from I-4 and major roadways, you'll enjoy a quick commute to area businesses, shopping, and dining. Best of all, you're just moments away from the stunning natural beauty of Wekiwa Springs State Park—perfect for weekend getaways, hiking, kayaking, and more.
Don't miss this incredible opportunity to own a turn-key home in one of the area's most desirable gated communities. Schedule your private showing today!
Location
State FL
County Orange
Community Sweetwater West
Area 32712 - Apopka
Zoning R-1AA
Interior
Interior Features Ceiling Fans(s), High Ceilings, Kitchen/Family Room Combo, Open Floorplan, Split Bedroom, Walk-In Closet(s)
Heating Central, Electric
Cooling Central Air
Flooring Laminate, Wood
Fireplaces Type Family Room, Wood Burning
Fireplace true
Appliance Dishwasher, Disposal, Dryer, Electric Water Heater, Microwave, Range, Refrigerator, Washer
Laundry Inside, Laundry Room
Exterior
Exterior Feature Garden
Garage Spaces 2.0
Fence Fenced
Community Features Gated Community - No Guard
Utilities Available BB/HS Internet Available, Cable Available, Cable Connected, Electricity Available, Electricity Connected, Public
Amenities Available Gated
Roof Type Shingle
Porch Rear Porch
Attached Garage true
Garage true
Private Pool No
Building
Lot Description Cul-De-Sac
Story 1
Entry Level One
Foundation Block, Slab
Lot Size Range 1/4 to less than 1/2
Sewer Public Sewer
Water Public
Architectural Style Mediterranean
Structure Type Block,Stucco
New Construction false
Others
Pets Allowed Cats OK, Dogs OK
Senior Community No
Ownership Fee Simple
Monthly Total Fees $91
Acceptable Financing Cash, Conventional, FHA, VA Loan
Membership Fee Required Required
Listing Terms Cash, Conventional, FHA, VA Loan
Special Listing Condition None
Virtual Tour https://my.matterport.com/show/?m=qPtTrpM2kXv&mls=1




