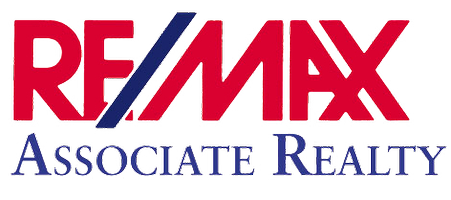UPDATED:
Key Details
Property Type Single Family Home
Sub Type Single Family Residence
Listing Status Active
Purchase Type For Sale
Square Footage 2,234 sqft
Price per Sqft $279
Subdivision Acreage & Unrec
MLS Listing ID O6310516
Bedrooms 4
Full Baths 2
Construction Status Under Construction
HOA Y/N No
Year Built 2025
Annual Tax Amount $378
Lot Size 0.530 Acres
Acres 0.53
Property Sub-Type Single Family Residence
Source Stellar MLS
Property Description
Experience the perfect blend of style, comfort, and space in this beautifully designed 4-bedroom, 2-bath home nestled on a generous .53-acre lot in the charming community of Geneva. With a thoughtfully crafted layout and upscale finishes, this brand-new home is ready to impress.
Step inside to soaring 9'4" ceilings and an open-concept floor plan that's ideal for both everyday living and entertaining. At the heart of the home, the chef's kitchen shines with a large granite island, 42-inch upper cabinets with crown molding, stainless steel appliances, and plenty of prep and storage space for your culinary creations.
The spacious living and dining areas flow seamlessly to the covered rear porch, accessed through triple sliding glass doors—perfect for indoor-outdoor Florida living.
Retreat to the luxurious primary suite, featuring dual walk-in closets and a spa-inspired en suite bathroom with dual granite vanities and a standalone shower.
Additional highlights include:
? Split floor plan for added privacy
? Bonus mudroom off the garage—great for daily drop zones
? Oversized laundry room with ample space for storage and organization
? Over half an acre of land with endless potential for gardens, a pool, or outdoor living
Located in peaceful Geneva, you'll enjoy a quiet, natural setting with convenient access to nearby amenities, top-rated schools, and all that Central Florida provides.
This is the opportunity to own a beautifully finished, move-in-ready home on a spacious lot—schedule your private showing today!
Location
State FL
County Seminole
Community Acreage & Unrec
Area 32732 - Geneva
Zoning A-5
Interior
Interior Features Kitchen/Family Room Combo, Open Floorplan, Primary Bedroom Main Floor, Solid Wood Cabinets, Split Bedroom, Stone Counters, Walk-In Closet(s)
Heating Central
Cooling Central Air
Flooring Carpet, Tile
Fireplace false
Appliance Dishwasher, Microwave, Range, Refrigerator
Laundry Inside, Laundry Room
Exterior
Exterior Feature Lighting, Sliding Doors
Parking Features Driveway
Garage Spaces 2.0
Utilities Available BB/HS Internet Available, Cable Available, Electricity Connected
Roof Type Shingle
Attached Garage true
Garage true
Private Pool No
Building
Entry Level One
Foundation Slab
Lot Size Range 1/2 to less than 1
Builder Name Eastern Homes
Sewer Septic Tank
Water Well
Structure Type Block,Stucco
New Construction true
Construction Status Under Construction
Others
Senior Community No
Ownership Fee Simple
Acceptable Financing Cash, Conventional, FHA, VA Loan
Listing Terms Cash, Conventional, FHA, VA Loan
Special Listing Condition None
Virtual Tour https://www.propertypanorama.com/instaview/stellar/O6310516




