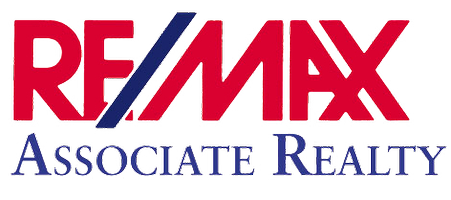OPEN HOUSE
Sun Jul 20, 1:00pm - 4:00pm
UPDATED:
Key Details
Property Type Single Family Home
Sub Type Single Family Residence
Listing Status Active
Purchase Type For Sale
Square Footage 2,250 sqft
Price per Sqft $275
Subdivision Stoneybrook At Venice
MLS Listing ID C7509673
Bedrooms 4
Full Baths 3
Construction Status Completed
HOA Fees $680/qua
HOA Y/N Yes
Annual Recurring Fee 2720.0
Year Built 2006
Annual Tax Amount $4,815
Lot Size 7,405 Sqft
Acres 0.17
Property Sub-Type Single Family Residence
Source Stellar MLS
Property Description
This beautifully maintained 4-bedroom, 3-bath, 3-car garage pool home is located in the desirable Granite Woods section of Stoneybrook at Venice, on a premium oversized lakefront lot.
Enjoy peace of mind with hurricane-impact windows and doors, plus upgrades like travertine tile, plantation shutters, and smart design touches throughout. The kitchen is built for both function and style with granite countertops, 42" solid wood soft-close cabinets, stainless appliances, and a built-in coffee bar. The spacious primary suite features dual walk-in closets, a soaking tub, and remodeled glass walk-in shower. Step outside to your private lakefront oasis with a solar-heated pool, oversized screened lanai, and a convenient pool bath with direct access.
Minutes from Wellen Park, CoolToday Park, shopping, dining, and Gulf beaches—this home offers comfort, convenience, and a resort-style lifestyle.
Everything is done—just move in and enjoy. A must-see - Book your private showing today!
Location
State FL
County Sarasota
Community Stoneybrook At Venice
Area 34292 - Venice
Zoning RSF1
Interior
Interior Features Ceiling Fans(s), Eat-in Kitchen, High Ceilings, Kitchen/Family Room Combo, Primary Bedroom Main Floor, Solid Surface Counters, Solid Wood Cabinets, Split Bedroom, Thermostat, Tray Ceiling(s), Walk-In Closet(s), Window Treatments
Heating Central, Electric, Heat Pump
Cooling Central Air
Flooring Carpet, Luxury Vinyl, Travertine
Fireplace false
Appliance Dishwasher, Disposal, Electric Water Heater, Microwave, Refrigerator
Laundry Electric Dryer Hookup, Inside, Laundry Room, Washer Hookup
Exterior
Exterior Feature Lighting, Private Mailbox, Rain Gutters, Sidewalk, Sliding Doors
Garage Spaces 3.0
Pool Gunite, Heated, In Ground, Lighting, Outside Bath Access, Screen Enclosure, Solar Heat, Solar Power Pump, Tile
Community Features Clubhouse, Fitness Center, Gated Community - Guard, Golf Carts OK, Irrigation-Reclaimed Water, Playground, Pool, Sidewalks, Tennis Court(s)
Utilities Available Cable Available, Electricity Connected, Public, Sewer Connected, Underground Utilities, Water Connected
Amenities Available Clubhouse, Fitness Center, Gated, Pool, Recreation Facilities, Security, Tennis Court(s)
Waterfront Description Lake Front
View Y/N Yes
View Park/Greenbelt, Water
Roof Type Tile
Attached Garage true
Garage true
Private Pool Yes
Building
Lot Description Landscaped, Sidewalk, Paved
Story 1
Entry Level One
Foundation Block, Slab
Lot Size Range 0 to less than 1/4
Sewer Public Sewer
Water Public
Structure Type Block,Stucco
New Construction false
Construction Status Completed
Schools
Elementary Schools Taylor Ranch Elementary
Middle Schools Venice Area Middle
High Schools Venice Senior High
Others
Pets Allowed Yes
HOA Fee Include Guard - 24 Hour,Common Area Taxes,Pool,Escrow Reserves Fund,Fidelity Bond,Management,Private Road,Recreational Facilities,Security
Senior Community No
Pet Size Extra Large (101+ Lbs.)
Ownership Fee Simple
Monthly Total Fees $226
Acceptable Financing Cash, Conventional, FHA, VA Loan
Membership Fee Required Required
Listing Terms Cash, Conventional, FHA, VA Loan
Special Listing Condition None
Virtual Tour https://www.zillow.com/view-imx/0fe2c2c3-80ad-4b32-a266-083f2c3964e0?setAttribution=mls&wl=true&initialViewType=pano&utm_source=dashboard




