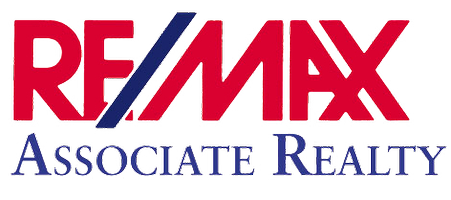UPDATED:
Key Details
Property Type Single Family Home
Sub Type Single Family Residence
Listing Status Active
Purchase Type For Sale
Square Footage 3,601 sqft
Price per Sqft $209
Subdivision Arbor Greene Ph 7 Un 1
MLS Listing ID TB8390015
Bedrooms 4
Full Baths 3
HOA Fees $110/ann
HOA Y/N Yes
Annual Recurring Fee 110.0
Year Built 2004
Annual Tax Amount $9,507
Lot Size 0.260 Acres
Acres 0.26
Property Sub-Type Single Family Residence
Source Stellar MLS
Property Description
As you enter through elegant double doors, you're greeted by an open and inviting floor plan. The gourmet kitchen is a chef's dream, complete with rich maple cabinetry, granite countertops, stainless steel appliances, a large center island, a closet pantry, and a long breakfast bar—all overlooking the family room and sparkling pool. Upstairs, you'll find three additional bedrooms, a full bath with marble countertops, and a spacious loft, all with plush carpeting for added comfort.
Located in one of Tampa's premier communities, Arbor Greene offers unmatched natural beauty with 91 acres of serene ponds and 105 acres of protected conservation. Residents enjoy a wealth of amenities, including a Community Center with a heated junior Olympic pool, resort-style pool, state-of-the-art fitness center, and a clubhouse with a kitchen—perfect for entertaining. Sports lovers will appreciate the eight lighted Har-Tru tennis courts, basketball courts, playgrounds, and picnic areas.
Experience luxury, comfort, and convenience in this stunning home. Furniture is negotiable—schedule your private tour today and start living the Florida lifestyle you've always dreamed of!
Location
State FL
County Hillsborough
Community Arbor Greene Ph 7 Un 1
Area 33647 - Tampa / Tampa Palms
Zoning PD-A
Rooms
Other Rooms Attic, Inside Utility
Interior
Interior Features Walk-In Closet(s)
Heating Central
Cooling Central Air
Flooring Carpet, Ceramic Tile, Wood
Fireplace false
Appliance Built-In Oven, Cooktop, Dishwasher, Microwave, Refrigerator
Laundry Inside
Exterior
Exterior Feature Sidewalk, Sliding Doors
Parking Features Garage Door Opener
Garage Spaces 3.0
Pool In Ground, Screen Enclosure
Utilities Available Electricity Connected
View Park/Greenbelt
Roof Type Shingle
Porch Covered, Deck, Patio, Porch
Attached Garage true
Garage true
Private Pool Yes
Building
Lot Description Sidewalk, Paved
Entry Level Two
Foundation Slab
Lot Size Range 1/4 to less than 1/2
Sewer Public Sewer
Water Public
Structure Type Block,Stucco
New Construction false
Others
Pets Allowed Yes
Senior Community No
Ownership Fee Simple
Monthly Total Fees $9
Acceptable Financing Cash, Conventional, FHA, VA Loan
Membership Fee Required Required
Listing Terms Cash, Conventional, FHA, VA Loan
Num of Pet 2
Special Listing Condition None
Virtual Tour https://www.zillow.com/view-imx/fd3fab88-fc16-4680-a37b-32fc4d57bc6a?wl=true&setAttribution=mls&initialViewType=pano




