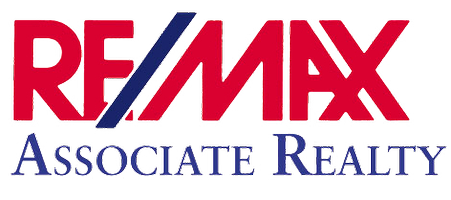UPDATED:
Key Details
Property Type Single Family Home
Sub Type Single Family Residence
Listing Status Active
Purchase Type For Rent
Square Footage 2,808 sqft
Subdivision Del Webb Sunbridge Ph 2B
MLS Listing ID O6312794
Bedrooms 3
Full Baths 3
Half Baths 1
Construction Status Completed
HOA Y/N No
Year Built 2025
Lot Size 8,276 Sqft
Acres 0.19
Property Sub-Type Single Family Residence
Source Stellar MLS
Property Description
Live in luxury in this beautifully upgraded 3-bed, 3.5-bath home with office/flex space, located on a private conservation lot in the 55+ Del Webb Sunbridge community. Enjoy over 2,800 sq ft of open living space with high ceilings, a gourmet kitchen, that has never been lived in!
The home features:
Three ensuite bedrooms with walk-in closets
Custom primary suite with private conservation views and sitting area
Gourmet kitchen with gas appliances and walk-in pantry
Laundry room with built-in cabinets and folding space
Three-car garage with epoxy floors
High-speed internet and cable TV included
Rent: $3,000/month – includes all community amenities, internet, and cable TV.
Community highlights:
Resort-style pools, fitness center, clubhouse & tavern
Tennis, pickleball, walking trails, and planned activities
No need to wait to build—this one's ready now! Contact us to schedule a showing.
Location
State FL
County Osceola
Community Del Webb Sunbridge Ph 2B
Area 34771 - St Cloud (Magnolia Square)
Interior
Interior Features Kitchen/Family Room Combo, Open Floorplan, Primary Bedroom Main Floor, Solid Surface Counters, Solid Wood Cabinets, Split Bedroom, Walk-In Closet(s)
Heating Central
Cooling Central Air
Furnishings Unfurnished
Appliance Built-In Oven, Cooktop, Dishwasher, Disposal, Dryer, Microwave, Range Hood, Washer
Laundry Inside
Exterior
Exterior Feature Sidewalk
Parking Features Garage Door Opener, Oversized
Garage Spaces 3.0
Community Features Clubhouse, Fitness Center, Gated Community - Guard, Golf Carts OK, Irrigation-Reclaimed Water, Park, Pool, Restaurant, Sidewalks, Special Community Restrictions, Tennis Court(s), Wheelchair Access
Utilities Available BB/HS Internet Available, Cable Available, Cable Connected, Natural Gas Available, Phone Available, Public, Sewer Available, Sprinkler Recycled, Underground Utilities, Water Available
Amenities Available Cable TV, Clubhouse, Fitness Center, Park, Pickleball Court(s), Pool, Recreation Facilities, Security, Spa/Hot Tub, Wheelchair Access
View Garden, Trees/Woods
Porch Patio, Porch, Rear Porch
Attached Garage true
Garage true
Private Pool No
Building
Entry Level One
Builder Name Pulte
Sewer Public Sewer
Water Public
New Construction true
Construction Status Completed
Schools
Elementary Schools Voyager K-8
Middle Schools Voyager K-8
High Schools Tohopekaliga High School
Others
Pets Allowed Cats OK, Dogs OK, Number Limit, Pet Deposit, Yes
Senior Community Yes
Membership Fee Required None
Num of Pet 1
Virtual Tour https://www.propertypanorama.com/instaview/stellar/O6312794




