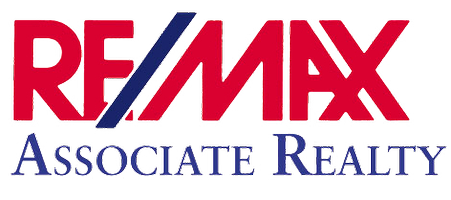UPDATED:
Key Details
Property Type Single Family Home
Sub Type Single Family Residence
Listing Status Active
Purchase Type For Sale
Square Footage 2,051 sqft
Price per Sqft $207
Subdivision Hampton Lks/River Hall South
MLS Listing ID C7510558
Bedrooms 3
Full Baths 2
Construction Status Completed
HOA Fees $475/qua
HOA Y/N Yes
Annual Recurring Fee 2900.0
Year Built 2022
Annual Tax Amount $6,441
Lot Size 7,405 Sqft
Acres 0.17
Property Sub-Type Single Family Residence
Source Stellar MLS
Property Description
This 3-bedroom + den, 2-bath beauty built in 2022 brings over 2,000 square feet of spacious, open-concept living, perfect for both quiet mornings and full-on dinner parties. The kitchen? Sleek, modern, and made for showing off your charcuterie game. The den? Ideal for your home office, gym, or the dreamy guest room you've been Pinteresting.
Out back, you've got a screened-in lanai just begging for string lights, comfy furniture, and sunset sips. And yes, the 2-car garage is spotless and ready for your golf cart or your kayak collection, because you're in Alva now, and we do life a little more beautifully out here.
But wait, there's more: cable and internet are included, and the community spoils you with a sparkling pool, tennis courts, a fitness center, basketball court, and a clubhouse that brings the neighbors together like family.
Whether you're upsizing, downsizing, or just ready to right-size your life, this home hits every mark with charm, style, and space to thrive.
Come fall in love and bring your favorite house shoes. You're gonna want to stay.
Location
State FL
County Lee
Community Hampton Lks/River Hall South
Area 33920 - Alva
Zoning RPD
Rooms
Other Rooms Bonus Room, Den/Library/Office, Inside Utility
Interior
Interior Features Ceiling Fans(s), Eat-in Kitchen, High Ceilings, Open Floorplan, Primary Bedroom Main Floor, Split Bedroom, Thermostat
Heating Central
Cooling Central Air
Flooring Carpet, Tile
Furnishings Unfurnished
Fireplace false
Appliance Dishwasher, Disposal, Dryer, Microwave, Range, Refrigerator, Washer
Laundry Inside
Exterior
Exterior Feature Sidewalk
Parking Features Driveway, Garage Door Opener
Garage Spaces 2.0
Community Features Clubhouse, Fitness Center, Playground, Pool, Sidewalks, Tennis Court(s)
Utilities Available Cable Connected, Electricity Connected, Phone Available, Sewer Connected, Water Connected
Amenities Available Basketball Court, Fitness Center, Gated, Playground, Pool, Tennis Court(s)
Roof Type Shingle
Porch Patio
Attached Garage true
Garage true
Private Pool No
Building
Story 1
Entry Level One
Foundation Slab
Lot Size Range 0 to less than 1/4
Sewer Public Sewer
Water Public
Architectural Style Ranch
Structure Type Block,Concrete,Stucco
New Construction false
Construction Status Completed
Schools
High Schools Riverdale High School
Others
Pets Allowed Number Limit, Size Limit
HOA Fee Include Insurance,Recreational Facilities,Security
Senior Community No
Pet Size Medium (36-60 Lbs.)
Ownership Fee Simple
Monthly Total Fees $241
Acceptable Financing Cash, Conventional, FHA, VA Loan
Membership Fee Required Required
Listing Terms Cash, Conventional, FHA, VA Loan
Num of Pet 2
Special Listing Condition None
Virtual Tour https://view.spiro.media/order/271d3bf0-f7b6-4aed-586a-08dd99205487?branding=false




