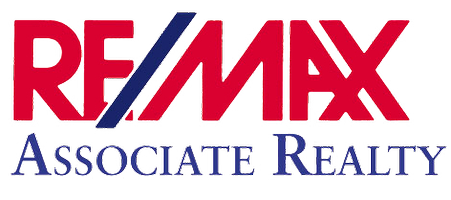UPDATED:
Key Details
Property Type Single Family Home
Sub Type Single Family Residence
Listing Status Active
Purchase Type For Sale
Square Footage 1,938 sqft
Price per Sqft $257
Subdivision Shamrock Shores
MLS Listing ID A4654162
Bedrooms 3
Full Baths 2
Construction Status Completed
HOA Y/N No
Year Built 1999
Annual Tax Amount $8,148
Lot Size 10,018 Sqft
Acres 0.23
Lot Dimensions 90x110x90x110
Property Sub-Type Single Family Residence
Source Stellar MLS
Property Description
Welcome to your dream home! This stunning 3-bedroom, 2-bath residence has been beautifully renovated from top to bottom and sits on a picturesque lakefront lot with breathtaking sunset views. Built in 1999 and offering nearly 2,000 sq ft of living space, this home combines modern upgrades with timeless Florida charm.
Step inside to find a brand-new kitchen featuring wood cabinetry, elegant quartz countertops with a dramatic waterfall island, and stainless steel appliances—perfect for entertaining. Both bathrooms have been fully renovated with stylish finishes. The home boasts fresh interior and exterior paint, and gorgeous wood-look ceramic plank tile flows throughout.
Enjoy the Florida lifestyle with a sparkling pool and spacious lanai overlooking the tranquil lake—no rear neighbors, just nature and peace. Additional features include city water and sewer, a 3-car garage, and no flood insurance required. All this just minutes from Gulf beaches, shopping, dining, and more.
Don't miss this exceptional move-in-ready home!
Location
State FL
County Charlotte
Community Shamrock Shores
Area 34224 - Englewood
Zoning RSF5
Rooms
Other Rooms Florida Room, Inside Utility
Interior
Interior Features Ceiling Fans(s), High Ceilings, Living Room/Dining Room Combo, Open Floorplan, Primary Bedroom Main Floor, Solid Surface Counters, Solid Wood Cabinets, Split Bedroom, Vaulted Ceiling(s), Walk-In Closet(s), Window Treatments
Heating Central, Electric
Cooling Central Air
Flooring Ceramic Tile
Fireplace false
Appliance Dishwasher, Exhaust Fan, Microwave, Range, Range Hood, Refrigerator
Laundry Inside, Laundry Room
Exterior
Exterior Feature Sliding Doors
Parking Features Golf Cart Parking, Open, Oversized
Garage Spaces 3.0
Pool Gunite, In Ground, Screen Enclosure
Utilities Available Cable Connected, Electricity Connected, Sewer Connected
Waterfront Description Lake Front
View Y/N Yes
Water Access Yes
Water Access Desc Lake
View Water
Roof Type Shingle
Porch Deck, Patio, Screened
Attached Garage true
Garage true
Private Pool Yes
Building
Lot Description Landscaped, Oversized Lot, Paved
Story 1
Entry Level One
Foundation Slab
Lot Size Range 0 to less than 1/4
Sewer Public Sewer
Water Public
Architectural Style Florida
Structure Type Block,Stucco
New Construction false
Construction Status Completed
Schools
Elementary Schools Vineland Elementary
Middle Schools L.A. Ainger Middle
High Schools Lemon Bay High
Others
Pets Allowed Yes
Senior Community No
Pet Size Extra Large (101+ Lbs.)
Ownership Fee Simple
Acceptable Financing Cash, Conventional
Listing Terms Cash, Conventional
Num of Pet 10+
Special Listing Condition None
Virtual Tour https://www.dropbox.com/scl/fi/cstvqksu4qp1lrsrqjo76/10055-Franklin-Dr-unbranded-VIDEO.mp4?rlkey=9zg1wcujf3dhdkql3imabzmds&st=dp7yh1ij&dl=0




