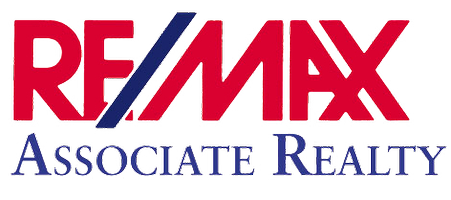UPDATED:
Key Details
Property Type Single Family Home
Sub Type Single Family Residence
Listing Status Active
Purchase Type For Sale
Square Footage 1,966 sqft
Price per Sqft $202
Subdivision Shannon Lakes Sub
MLS Listing ID O6318526
Bedrooms 4
Full Baths 2
Half Baths 1
HOA Fees $338/ann
HOA Y/N Yes
Annual Recurring Fee 338.0
Year Built 1996
Annual Tax Amount $3,198
Lot Size 6,534 Sqft
Acres 0.15
Property Sub-Type Single Family Residence
Source Stellar MLS
Property Description
Welcome to 2076 Shannon Lakes Blvd, a beautifully maintained two-story home nestled in the sought-after, serene Shannon Lakes neighborhood. With 4 spacious bedrooms and 2.5 bathrooms, this home offers the perfect blend of comfort, functionality, and style.
Step inside to discover a thoughtfully designed layout with the primary ensuite conveniently located on the main floor, offering privacy and ease of access. Upstairs, you'll find three additional bedrooms and a full bathroom—ideal for family, guests, or a home office setup.
The heart of the home is the kitchen, boasting rich cherry wood cabinetry, granite countertops, and sleek stainless steel appliances. It seamlessly flows into the open-concept family and dining rooms, creating a welcoming space for everyday living and entertaining.
Step outside to your private backyard oasis—complete with a fenced-in yard, a spacious deck, an outdoor kitchen, and breathtaking lake views. It's the perfect setting for summer cookouts, morning coffee, or peaceful evenings by the water.
Located just minutes from shopping, dining, top-rated schools, and major highways, this home delivers the perfect balance of quiet neighborhood charm and everyday convenience.
Don't miss out—schedule your showing today and make this lakefront beauty your next home!
Location
State FL
County Osceola
Community Shannon Lakes Sub
Area 34743 - Kissimmee
Zoning KMPU
Rooms
Other Rooms Family Room
Interior
Interior Features Ceiling Fans(s), Eat-in Kitchen, Primary Bedroom Main Floor, Walk-In Closet(s)
Heating Central
Cooling Central Air
Flooring Carpet, Ceramic Tile
Fireplaces Type Wood Burning
Furnishings Unfurnished
Fireplace true
Appliance Microwave, Range, Refrigerator, Washer
Laundry Electric Dryer Hookup, In Garage, Washer Hookup
Exterior
Exterior Feature Balcony, Outdoor Kitchen, Rain Gutters, Sidewalk, Sliding Doors
Parking Features Driveway, Garage Door Opener
Garage Spaces 2.0
Fence Fenced, Vinyl
Utilities Available BB/HS Internet Available, Cable Available, Electricity Available, Water Available
View Y/N Yes
View Water
Roof Type Shingle
Porch Covered, Enclosed, Front Porch, Rear Porch, Screened
Attached Garage true
Garage true
Private Pool No
Building
Entry Level Two
Foundation Block, Slab
Lot Size Range 0 to less than 1/4
Sewer Public Sewer
Water Public
Structure Type Block,Stucco
New Construction false
Schools
Elementary Schools Cypress Elem (K 6)
Middle Schools Denn John Middle
High Schools Gateway High School (9 12)
Others
Pets Allowed Yes
Senior Community No
Ownership Fee Simple
Monthly Total Fees $28
Acceptable Financing Cash, Conventional, FHA, VA Loan
Membership Fee Required Required
Listing Terms Cash, Conventional, FHA, VA Loan
Special Listing Condition None
Virtual Tour https://youtu.be/YW58RK8qb7s




