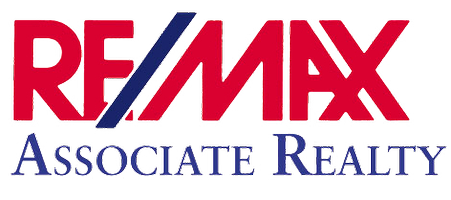UPDATED:
Key Details
Property Type Multi-Family
Sub Type Duplex
Listing Status Active
Purchase Type For Sale
Square Footage 1,676 sqft
Price per Sqft $250
Subdivision North St Petersburg
MLS Listing ID TB8397028
HOA Y/N No
Year Built 1967
Annual Tax Amount $968
Lot Size 6,534 Sqft
Acres 0.15
Lot Dimensions 50x120
Property Sub-Type Duplex
Source Stellar MLS
Property Description
This single-family home, zoned as such, is a versatile and income-producing asset in the heart of St. Petersburg. With one water meter and one electric meter, the layout is ideal for dual living — offering two private entrances, two full kitchens, and clear separation between spaces, making it perfect for house hacking, long-term rental, or multi-generational living.
The main unit includes 3 bedrooms and 1 bath (using the enclosed porch as a third bedroom), and the permitted in-law suite (built in 2000) features 2 bedrooms, 1.5 baths, a private kitchen, and separate alley entrance with an electric gate and covered carport — great for RVs, boats, or work vehicles.
Property Features:
Zoned Single-Family Residential
New Roof (2025) – major improvement completed
Two full kitchens and separate entrances
Separate in-law suite ideal for rental income
Two backyard sheds for additional storage
Fenced yard with room for pets, gardening, or outdoor use and an electric gate.
A single set of utilities keeps costs simple
Rental Income & Investment Potential:
Projected Gross Rent: $4,500/month or $54,000/year
Estimated NOI (after estimated expenses): $37,800/year
At a $419,000 price point, this yields an impressive 9 Cap.
Live in one unit and rent the other, or lease both for maximum ROI. This property offers built-in flexibility and is located in a desirable area close to major roads, shopping, schools, and parks.
Don't miss out on this high-performing investment property — schedule your private showing today!
Location
State FL
County Pinellas
Community North St Petersburg
Area 33702 - St Pete
Direction N
Rooms
Other Rooms Interior In-Law Suite w/Private Entry
Interior
Interior Features Ceiling Fans(s)
Heating Electric
Cooling Central Air, Wall/Window Unit(s)
Flooring Ceramic Tile, Laminate
Fireplace false
Appliance Dishwasher, Electric Water Heater, Microwave, Range, Refrigerator
Laundry Inside
Exterior
Exterior Feature Awning(s), Shade Shutter(s)
Utilities Available Cable Connected, Electricity Connected, Public, Sewer Connected, Water Connected
Roof Type Membrane
Garage false
Private Pool No
Building
Entry Level Multi/Split
Foundation Slab
Lot Size Range 0 to less than 1/4
Sewer Public Sewer
Water Public
Structure Type Concrete
New Construction false
Others
Senior Community No
Ownership Fee Simple
Acceptable Financing Cash, Conventional, FHA, VA Loan
Listing Terms Cash, Conventional, FHA, VA Loan
Special Listing Condition None
Virtual Tour https://my.matterport.com/show/?m=xUgNYJMjwJq&brand=0&mls=1&




