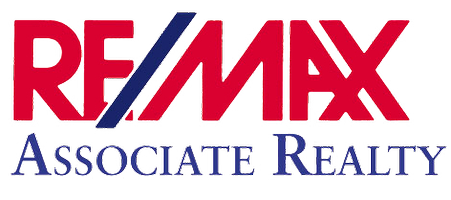UPDATED:
Key Details
Property Type Single Family Home
Sub Type Single Family Residence
Listing Status Active
Purchase Type For Sale
Square Footage 3,493 sqft
Price per Sqft $400
Subdivision Pointe Alexis North Ph Ii
MLS Listing ID TB8405805
Bedrooms 4
Full Baths 4
Half Baths 1
Construction Status Under Construction
HOA Fees $330/mo
HOA Y/N Yes
Annual Recurring Fee 3960.0
Year Built 2025
Annual Tax Amount $1,700
Lot Size 0.260 Acres
Acres 0.26
Lot Dimensions 72x154
Property Sub-Type Single Family Residence
Source Stellar MLS
Property Description
The lower level includes a spacious in-law suite with its own bathroom and private entrance, a bonus room/office and a private sauna—perfect for guests or multi-generational living. Step outside to discover custom, lush landscaping surrounding both upper and lower covered balconies with ceiling fans, ideal for enjoying coastal breezes and spectacular sunsets. An outdoor kitchen with built-in grill elevates your entertaining space. Built to last with a metal roof, hurricane-impact windows, 8' doors, paver driveway, and a 4-foot elevation from the street that far exceeds the Base Flood Elevation standards—offering true peace of mind, this home also includes an irrigation system and an additional split cooling system for the lower level. Less than 500 feet away is the beautiful community pool to enjoy on those hot Florida days. Completion is scheduled for October—don't miss this rare opportunity to live where dolphins play and every evening ends with a postcard-worthy sunset.
Location
State FL
County Pinellas
Community Pointe Alexis North Ph Ii
Area 34689 - Tarpon Springs
Rooms
Other Rooms Bonus Room, Den/Library/Office, Formal Dining Room Separate, Great Room, Interior In-Law Suite w/Private Entry
Interior
Interior Features High Ceilings, Sauna, Stone Counters, Tray Ceiling(s), Walk-In Closet(s)
Heating Electric, Natural Gas
Cooling Central Air
Flooring Luxury Vinyl
Fireplace false
Appliance Built-In Oven, Dishwasher, Disposal, Dryer, Freezer, Gas Water Heater, Ice Maker, Microwave, Range, Range Hood, Refrigerator, Washer
Laundry Gas Dryer Hookup, Inside, Washer Hookup
Exterior
Exterior Feature Balcony, Outdoor Grill, Outdoor Kitchen, Private Mailbox, Sliding Doors
Garage Spaces 2.0
Community Features Street Lights
Utilities Available BB/HS Internet Available, Cable Available, Electricity Connected, Natural Gas Connected, Public, Sewer Connected, Water Connected
Roof Type Metal
Attached Garage true
Garage true
Private Pool No
Building
Lot Description Flood Insurance Required, Landscaped
Entry Level Two
Foundation Block, Concrete Perimeter, Stem Wall
Lot Size Range 1/4 to less than 1/2
Builder Name Ed Freeman
Sewer Public Sewer
Water Public
Structure Type HardiPlank Type
New Construction true
Construction Status Under Construction
Others
Pets Allowed Yes
Senior Community No
Ownership Fee Simple
Monthly Total Fees $330
Acceptable Financing Cash, Conventional, FHA, VA Loan
Membership Fee Required Required
Listing Terms Cash, Conventional, FHA, VA Loan
Num of Pet 2
Special Listing Condition None



