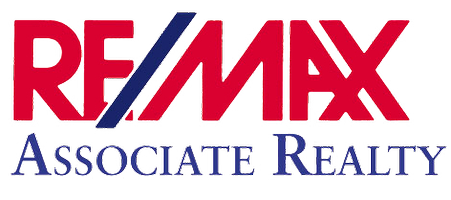UPDATED:
Key Details
Property Type Single Family Home
Sub Type Single Family Residence
Listing Status Active
Purchase Type For Sale
Square Footage 6,483 sqft
Price per Sqft $215
Subdivision Whisper Woods At Eaglebrooke
MLS Listing ID L4954262
Bedrooms 5
Full Baths 4
Half Baths 2
HOA Fees $250/ann
HOA Y/N Yes
Annual Recurring Fee 250.0
Year Built 2002
Annual Tax Amount $15,249
Lot Size 0.600 Acres
Acres 0.6
Property Sub-Type Single Family Residence
Source Stellar MLS
Property Description
From the moment you pull into the circular paver drive, you'll notice the charm: a classic tile roof, arched walkways, and a beautiful covered breezeway that leads to a private guest house. Step through the custom wrought iron and glass doors, and you're welcomed into a light-filled, open-concept living space perfect for hosting, relaxing, or just enjoying the view.
Inside, soaring ceilings, crown molding, and a floor-to-ceiling stone fireplace set the tone. The gourmet kitchen is ready for anything—from pancake breakfasts to big holiday spreads—with granite counters, stainless appliances, a walk-in pantry, and a huge center island that keeps everyone connected. Need a little extra fun? A built-in wet bar and wine fridge are right around the corner, and the sunny breakfast nook overlooks the sparkling pool.
The spacious primary suite is your own peaceful escape, with a spa-like en-suite bath, custom walk-in closet, and private access to the lanai. Each additional bedroom offers plenty of space, its own bathroom, and cozy features like built-in desks or extra storage—perfect for sleep, study, or play.
You'll also love the thoughtful extras: a media room for movie nights, a private office for quiet time, a mudroom with storage galore, and a laundry room that makes daily routines feel effortless.
Need more room to spread out? Just steps from the main home, the guest house brings even more to the table: a full kitchen, bath, rec room, home gym, and upstairs suite with its own private balcony. It's the ultimate space for visitors, hobbies, or your own creative getaway.
Outside, enjoy Florida's sunshine from the screened-in lanai with a built-in grill and fireplace—ideal for BBQs, pool days, or nights under the stars.
All of this is tucked inside the gates of Eaglebrooke, with 24/7 security, resort-style amenities, an award-winning golf course, clubhouse dining, tennis courts, a Junior Olympic pool, and fun events all year long.
Come experience Whisper Woods for yourself—laid-back luxury has never felt so good.
Location
State FL
County Polk
Community Whisper Woods At Eaglebrooke
Area 33813 - Lakeland
Interior
Interior Features Ceiling Fans(s), Crown Molding, Eat-in Kitchen, High Ceilings, Kitchen/Family Room Combo, L Dining, Living Room/Dining Room Combo, Open Floorplan, Primary Bedroom Main Floor, Split Bedroom, Tray Ceiling(s), Walk-In Closet(s), Wet Bar
Heating Baseboard, Central, Electric, Exhaust Fan, Propane
Cooling Central Air, Ductless
Flooring Carpet, Tile, Wood
Fireplaces Type Family Room, Gas, Living Room, Non Wood Burning
Fireplace true
Appliance Built-In Oven, Convection Oven, Cooktop, Dishwasher, Disposal, Dryer, Exhaust Fan, Freezer, Ice Maker, Range Hood, Refrigerator, Wine Refrigerator
Laundry Inside, Laundry Closet
Exterior
Exterior Feature Outdoor Grill, Rain Gutters, Sidewalk
Parking Features Circular Driveway, Driveway, Garage Door Opener, Golf Cart Parking, Open
Garage Spaces 3.0
Pool In Ground, Lighting, Salt Water
Community Features Gated Community - Guard, Golf Carts OK, Golf, Pool, Sidewalks, Tennis Court(s)
Utilities Available Propane, Water Connected
Roof Type Tile
Porch Covered, Enclosed, Patio, Porch, Rear Porch, Screened
Attached Garage true
Garage true
Private Pool Yes
Building
Lot Description Near Golf Course
Story 2
Entry Level Two
Foundation Slab
Lot Size Range 1/2 to less than 1
Sewer Public Sewer
Water Public
Architectural Style Custom, Florida, Patio Home
Structure Type Stucco
New Construction false
Schools
Elementary Schools Scott Lake Elem
Middle Schools Lakeland Highlands Middl
High Schools George Jenkins High
Others
Pets Allowed Yes
Senior Community No
Ownership Fee Simple
Monthly Total Fees $20
Acceptable Financing Cash, Conventional, FHA, USDA Loan, VA Loan
Membership Fee Required Required
Listing Terms Cash, Conventional, FHA, USDA Loan, VA Loan
Special Listing Condition None
Virtual Tour https://photos.rawcompositions.com/videos/01979f15-ede1-7275-bc59-e8e9e99e8574




