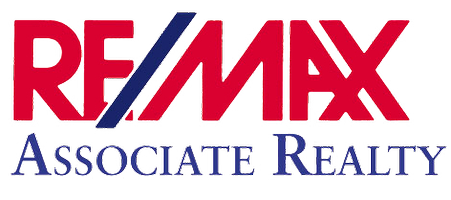UPDATED:
Key Details
Property Type Single Family Home
Sub Type Single Family Residence
Listing Status Active
Purchase Type For Sale
Square Footage 1,854 sqft
Price per Sqft $310
Subdivision Highland Country Estates
MLS Listing ID TB8410494
Bedrooms 3
Full Baths 2
HOA Y/N No
Year Built 2004
Annual Tax Amount $4,696
Lot Size 1.000 Acres
Acres 1.0
Property Sub-Type Single Family Residence
Source Stellar MLS
Property Description
Enjoy peaceful country living at 3612 Blossom Country Trail! Nestled on a quiet private road with easy access to I-4 and Highway 60, this beautifully maintained 3-bedroom, 2-bath pool home offers the perfect blend of seclusion and convenience.
Step inside to an open layout featuring a large kitchen with breakfast bar that overlooks the great room—ideal for entertaining. The formal dining area is perfect for hosting guests, while the generous primary suite offers a spa-like bathroom with dual vanities, soaking tub, separate shower, and a walk-in closet. The home also boasts new floors and countertops in the common areas (2023).
Step outside and unwind on your covered lanai or take a dip in the screened-in pool, complete with a BADU jet system for exercise. The property also includes a multi-purpose garage perfect for RV's, boat's, or extra workspace. The fully fenced yard and side-entry 2-car garage offer both privacy and functionality.
Enjoy the best of both worlds—tranquil country charm with close proximity to shopping, dining, and historic downtown Plant City. No HOA or CDD! Come see why this move-in ready home is the perfect place to put down roots.
Location
State FL
County Hillsborough
Community Highland Country Estates
Area 33567 - Plant City
Zoning AS-1
Interior
Interior Features Cathedral Ceiling(s), Ceiling Fans(s), Kitchen/Family Room Combo, Primary Bedroom Main Floor, Solid Wood Cabinets, Walk-In Closet(s)
Heating Central, Electric
Cooling Central Air
Flooring Carpet, Tile
Fireplace false
Appliance Convection Oven, Microwave, Refrigerator
Laundry Laundry Room
Exterior
Exterior Feature Awning(s), Courtyard, Garden, Lighting, Other
Parking Features Boat, Driveway, Garage Faces Side, Golf Cart Parking, Oversized, RV Garage, RV Access/Parking, Workshop in Garage
Garage Spaces 2.0
Fence Chain Link, Fenced
Pool Deck, In Ground, Screen Enclosure
Utilities Available BB/HS Internet Available, Electricity Available, Sewer Available, Water Available
Roof Type Shingle
Attached Garage true
Garage true
Private Pool Yes
Building
Story 1
Entry Level One
Foundation Slab
Lot Size Range 1 to less than 2
Sewer Septic Tank
Water Public
Structure Type Block,Stucco
New Construction false
Others
Senior Community No
Ownership Fee Simple
Special Listing Condition None




