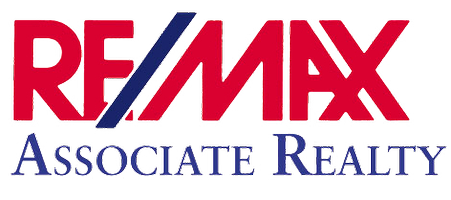For more information regarding the value of a property, please contact us for a free consultation.
Key Details
Sold Price $930,000
Property Type Single Family Home
Sub Type Single Family Residence
Listing Status Sold
Purchase Type For Sale
Square Footage 3,012 sqft
Price per Sqft $308
Subdivision Eagle Estates
MLS Listing ID TB8352791
Bedrooms 4
Full Baths 3
Half Baths 1
HOA Fees $28/ann
Year Built 1988
Annual Tax Amount $5,634
Lot Size 0.270 Acres
Property Sub-Type Single Family Residence
Property Description
Proudly presenting the Eagle Estates home you've been waiting for!
Located high and dry in a Non-Evacuation Zone, this stunning residence is ready to impress. Your spirits will soar as you step through the front door and are greeted by 12-foot ceilings, accented with Transom windows and Kampas Brazilian Cherry floors.
This spacious 4-bedroom home also offers a flexible 5th bedroom, currently used as an office on the Primary Suite side of the home. The additional three bedrooms are located on the Family Room side, including what the owners lovingly call their "Princess Suite" featuring a walk-in closet and a beautifully Updated Pool-Access Bath.
Belly up to the Kitchen Bar while your favorite chef finds tons of Cabinet & Pantry Space along with a Center Island with Prep Sink ready to prepare a delicious surprise.
And YES—this home has everything on your wishlist:
A 3-car garage
A beautiful pool with paver decking
A cozy wood-burning fireplace
A BRAND-NEW ROOF with a transferable warranty
Eagle Estates is in the heart of the Convenience of Countryside. It is perfectly positioned between two golf courses and just minutes from the Gulf Beaches, the bay, hospitals, the airports, top-rated schools, parks, trails, shopping, and dining. Here, you'll spend less time driving and more time enjoying the lifestyle you deserve.
This one won't last, it is a great house just waiting to host your love and memories so it can be called your forever HOME!
More Photos coming soon!
Location
State FL
County Pinellas
Community Eagle Estates
Area 33761 - Clearwater
Rooms
Other Rooms Den/Library/Office, Inside Utility
Interior
Heating Central, Electric
Cooling Central Air
Flooring Carpet, Hardwood, Tile
Fireplaces Type Family Room, Wood Burning
Laundry Laundry Room
Exterior
Exterior Feature Irrigation System, Rain Gutters, Sliding Doors
Parking Features Garage Door Opener
Garage Spaces 3.0
Pool Gunite, In Ground, Lighting, Outside Bath Access, Screen Enclosure
Utilities Available BB/HS Internet Available, Cable Connected, Electricity Connected, Natural Gas Available, Sewer Connected, Sprinkler Well, Street Lights, Water Connected
View Trees/Woods
Roof Type Shingle
Building
Lot Description City Limits, Near Golf Course
Story 1
Foundation Slab
Sewer Public Sewer
Water Public
Structure Type Block,Stucco
New Construction false
Schools
Elementary Schools Leila G Davis Elementary-Pn
Middle Schools Safety Harbor Middle-Pn
High Schools Countryside High-Pn
Others
Monthly Total Fees $28
Acceptable Financing Cash, Conventional
Listing Terms Cash, Conventional
Special Listing Condition None
Read Less Info
Want to know what your home might be worth? Contact us for a FREE valuation!

Our team is ready to help you sell your home for the highest possible price ASAP

© 2025 My Florida Regional MLS DBA Stellar MLS. All Rights Reserved.
Bought with KELLER WILLIAMS REALTY- PALM H

